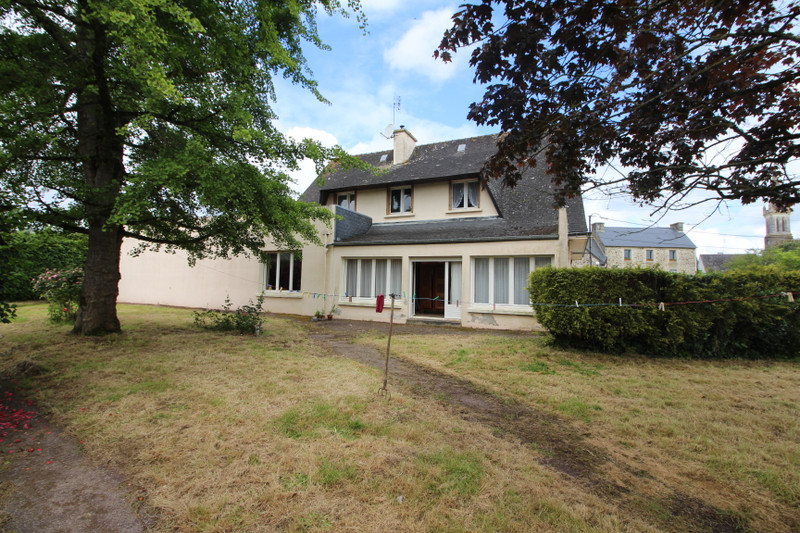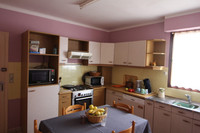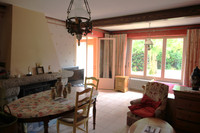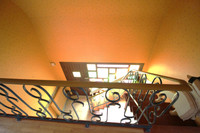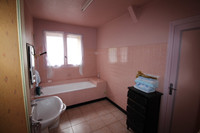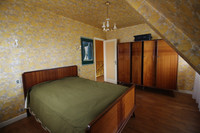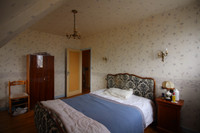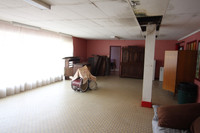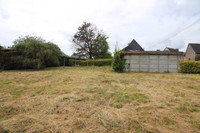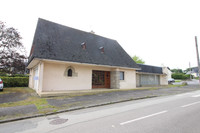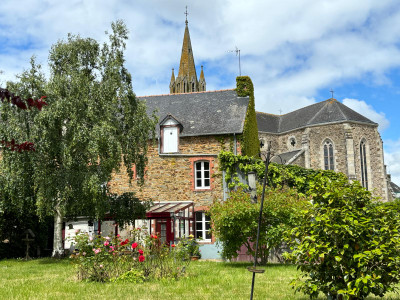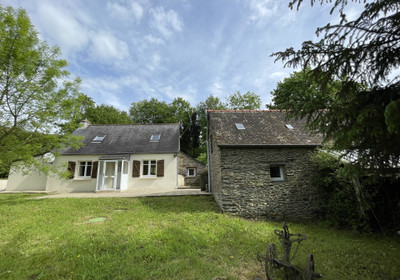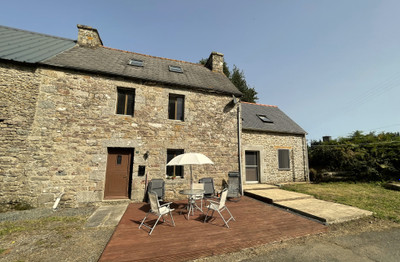Au coeur du village cette propriété offre un ancien magasin de village facilement aménageable en logement offrant plus de 200m² habitables et 1687m² de jardin privatif, potager.
GROUND FLOOR;
Entry by the wooden door leading to:
ENTRANCE HALL ~3.3m x 3.5m (11.5m²) Double height, tiled floor, feature coloured glass window, readiator door leading to;
KITCHEN~3.5m x 3.3m ( 11.55m²) A fitted kitchen with an extensive range of units, built in dishwasher, free standing cooker and extractor, tiled floor covering, window with shutters to the front of the property.
OPEN PLAN LOUNGE/ DINING/ ~6.5m x 4.4m ( 28.6m²) , Tiled floor covering, window with shutters to the rear of the property, radiator, exposed beam, Insert wood burning stove.
OFFICE ~4.7m x 2.5m ( 11.7m²) Tiled floor, radiator, window and patio door to rear of property. door leading to garden.
BATHROOM~ 2.5 x 2 (5m²) Tiled floor, shower, washbasin, WC, radiator, window to the rear of the property.
GARAGE~6.8m x 7.2m ( 48.92m²)
Electric roller shutter door with remote control, workshop area, electric board, oil fired boiler and oil tank, plumbing for washing machine. Door to entrance hall.
From the kitchen door leading to
FORMER SHOP~9m x 10m ( 90m²)
Tiled floor, radiator, window to front of the property, storage area behind main shop floor.
Stairs from the entrance hall to;
FIRST FLOOR
BEDROOM 1~ 4.1m x 4.1m ( 16.8m² ) Wooden flooring, doublewindow to side of property with shutters, radiator.
BEDROOM 2~ 3.4m x 4.1m ( 13.9 m² ) Wooden flooring, window to rear and side of property with shutters, radiator.
BEDROOM 3~ 3.5m x 2.8m ( 9.8m² ) Wooden flooring, window to rear of property with shutters, radiator.
BEDROOM 4~3.4m x 4.1m ( 13.9 m² ) Wooden flooring, window to rear and side of property with shutters, radiator.
BATHROOM~1.92m x 3.2m ( 6.2m²)
Bath with shower over, washbasin and bidet. door leading to undereaves storage.
WC
GARDEN SHED~ 3m x 6m (24m²)
garden shed
OUTSIDE SPACE~ Tarmacced driveway to the side of the house leading to garage, extensive gardens mainly lawn with established trees and fruit trees, is situated behind the property total over 1687 m².
------
Les informations sur les risques auxquels ce bien est exposé sont disponibles sur le site Géorisques : https://www.georisques.gouv.fr
 Lire la description détaillée
Lire la description détaillée
